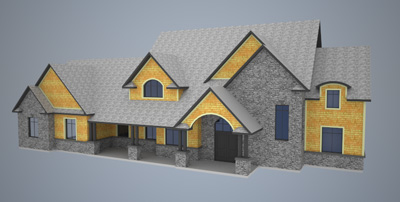Residential

We provide complete architectural, structural, mechanical and electrical construction drawings for residential building projects including: new builds, additions to existing buildings, and interior renovations.
Types of Buildings:
- Custom Homes
- Cottages
- Timber frame homes
- Log homes
- Straw bale homes
- Reciprocal frame homes with green roofs
- Boat houses
- Container homes
- Modular homes
- Trailer park homes
- Condominiums
- Apartment Buildings
- Townhouses
- Accessory structures(Garages, Sheds, Carports, Bunkies, Decks, Fire Escapes, Ramps, Landscape features)
Design Services
- Architectural drawings including: 3D renderings, Elevations, Floor plans, Sections, and Details
- Structural drawings including: foundation plans, slab on grade foundations, structural floor plans, beams, columns, roof plans, retaining walls, Insuldeck floor systems, and ICF designs.
- Mechanical designs including: Heat loss and heat gain calculations, HVAC designs, hydronic infloor heating designs, HRV designs, electric baseboard designs, hot water baseboard designs, integrated combo system designs and plumbing designs.
- Electrical plans identifying locations of receptacles, switches, lights, smoke and carbon monoxide detectors.
- Site plans including: grade surveys, identification of building locations and setbacks, septic systems and well locations
- Septic system designs including: Tertiary systems, Bionest systems, above ground applications, heavy traffic loading designs of septic tanks
Consultation Services
Act as agent on record and apply for planning approval, health approval, conservation authority approval and building permit. Meet with municipal Planners, Building Officials, and Engineers to communicate intent of project and complete application process.



